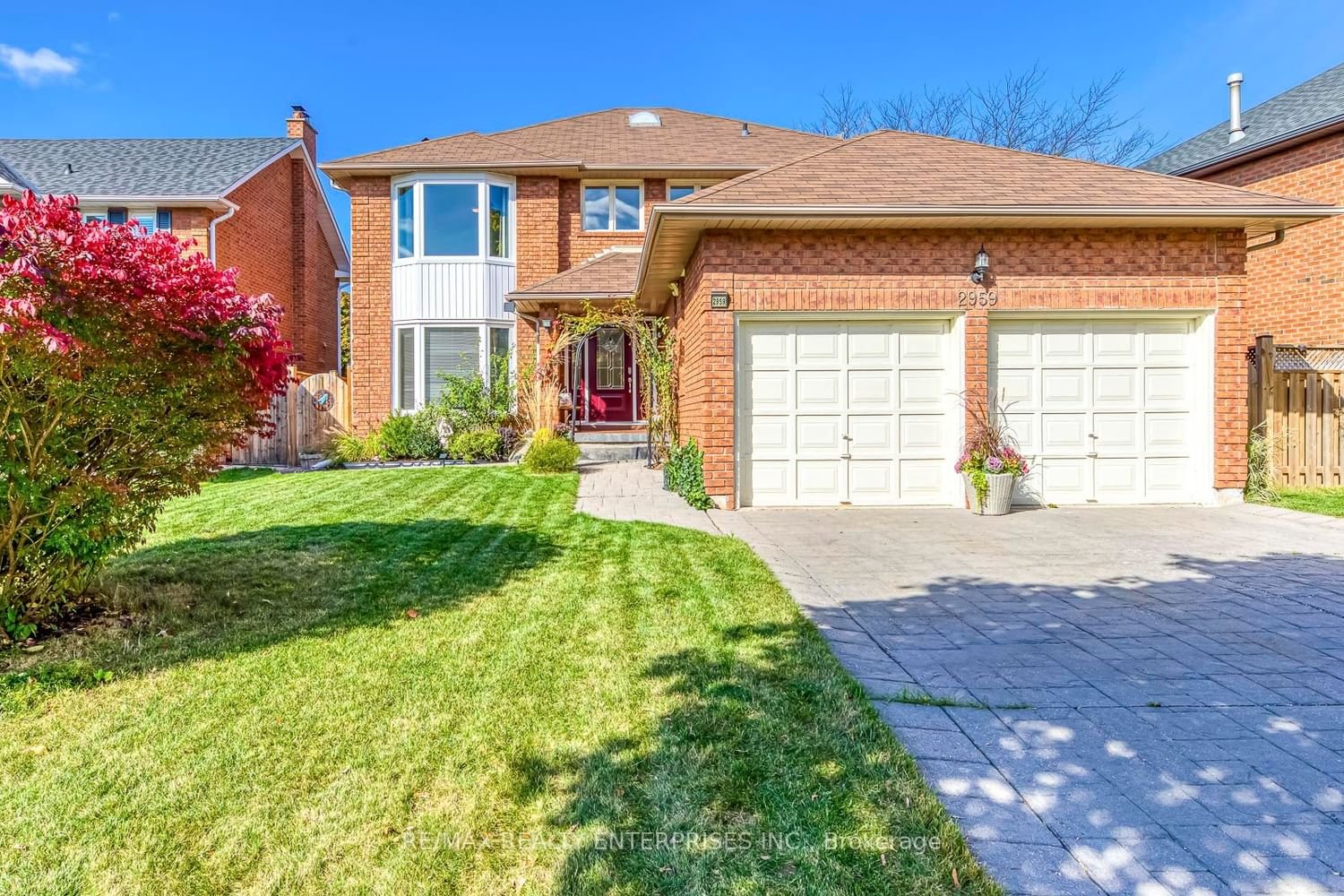$1,788,000
$*,***,***
4-Bed
4-Bath
2500-3000 Sq. ft
Listed on 10/25/23
Listed by RE/MAX REALTY ENTERPRISES INC.
Do Not Miss It! First Time On The Market! This Bright And Spacious 4 Bdr Executive Home Has Been Lovingly Maintained And Updated W/Attention To Quality And Details By Original Owners. Located In Top Ranked School District Of St. Luke, James W. Hill Public & Oakville Trafalgar High School, This Home Boasts Central Hallway Plan W/Formal Living& Dining Rm, Expansive Foyer With Abundance Of Natural Light And Soaring Ceilings, Custom Kitchen ('15) W/ Breakfast Area And W/O To Backyard, Family Room W/Wood Burning Fireplace And W/O To A Patio ('15), Convenient Main Floor Laundry W/Separate Entrance And Access To The Garage. Second Level Offers 3 Generous Size Bedrooms, Primary Suite W/5 Pc Ensuite('15) & W/I Closet. Recreational Area In The Basement W/Wood Burning Fireplace, Wet Bar And 3 Pc Bathroom Makes It A Great Place For Family Entertainment. Basement Storage Room Can Be Transformed Into An Office. Enjoy Your Own Private, Fully Fenced, Beautifully Landscaped Backyard Paradise!
Roof Shingle ('09), Windows ('15), Furnace&AC ('15), Stamped Concrete Driveway and Walkway, Renovated Washrooms 1st And 2nd Floor ('15), Fence ('18), Gas Stove ('20), Flagstone Patio & Deck('15), Lots Of Storage Space!
W7245464
Detached, 2-Storey
2500-3000
9+2
4
4
2
Attached
6
31-50
Central Air
Finished, Full
Y
Y
Brick
Forced Air
Y
$5,847.76 (2023)
< .50 Acres
110.80x50.31 (Feet) - Irreg
